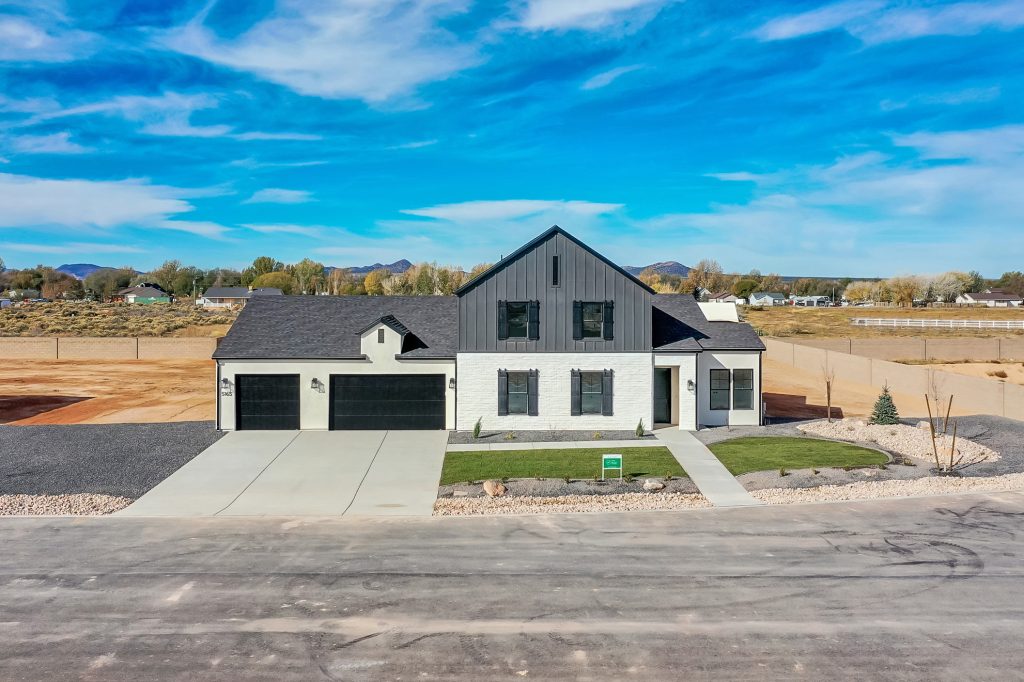
Floor Plan Profile: The Burnet
Rose Bradley Homes, a top home builder in Cedar City Utah, presents to you our Burnet floor plan. Available in the Painted Desert community, the Burnet floor plan features four to six bedrooms, three-and-a-half bathrooms, and an attached three car garage. This two-story floor plan with 2,598 square feet of living space offers spacious living throughout.
The expansive first floor features a half bath, open concept kitchen with island open to the dining area and great room with option for a fireplace, convenient laundry room with a side-by-side washer and dryer set, and a covered patio with the option to extend. The sprawling owner’s suite off the kitchen features an ensuite with dual vanity sinks, shower, private water closer, and walk-in closet. Two secondary bedrooms with convenient access to the hall bathroom. A fourth bedroom, optional fifth bedroom, and a game loft complete the second floor. This floor plan also has the option for a basement with additional rooms and storage.
There are tons of available upgrades, and this floor plan can come in three different elevations including the Farmhouse, Modern Prairie, and Craftsman. Don’t miss out on the opportunity to call this amazing floor plan home by a leading home builder in Cedar City Utah. Learn more about our Burnet floor plan and specific pricing by contacting Steve Nelson at 435-590-5529 or steven@rosebradley.com.
Tags: homebuilder in cedar city ut, homes for sale in cedar city ut, new homes for sale in cedar city ut