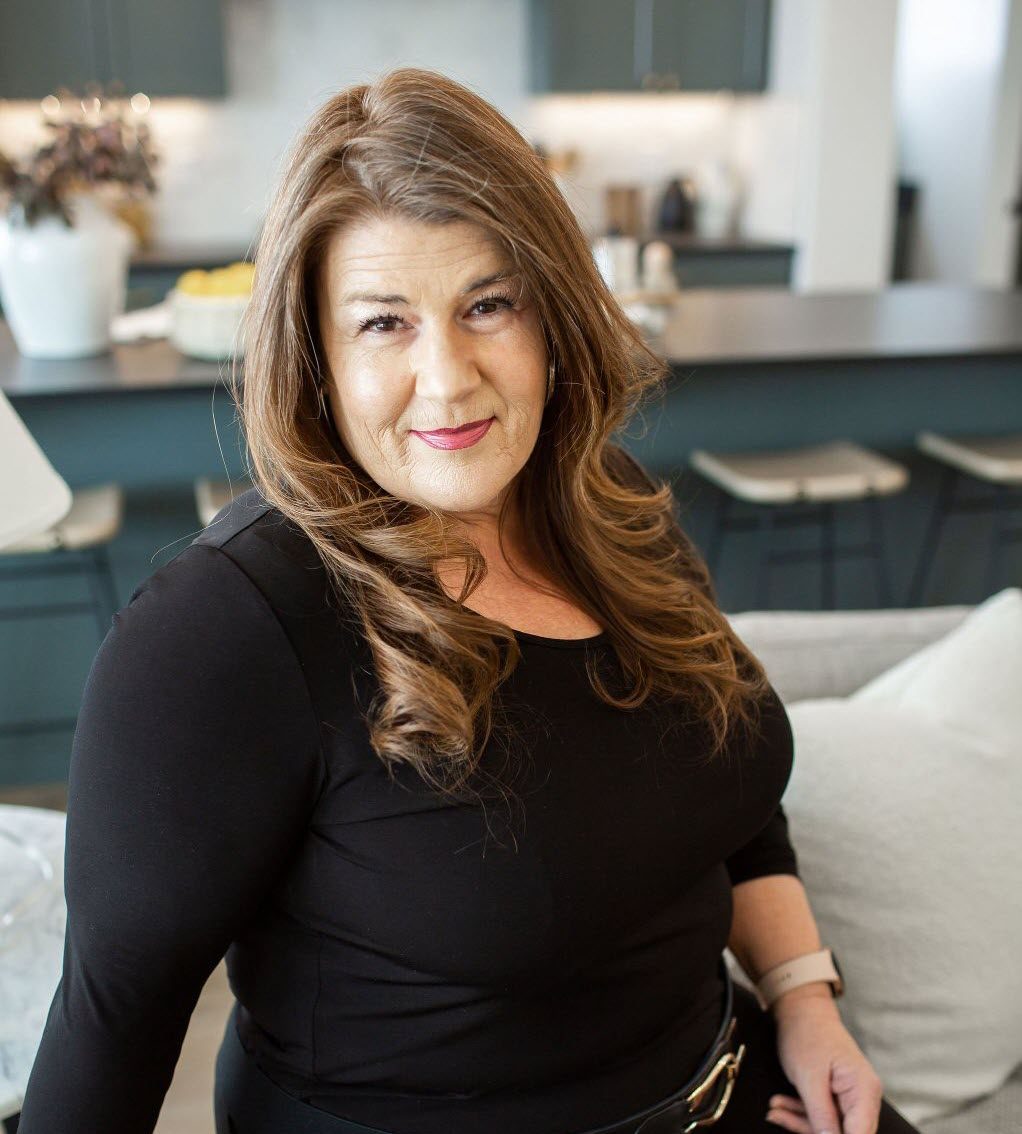
Discover two-level living at 344 W Rosie Loop in Cedar City Utah! Located in the Rose Village neighborhood, this beautifully designed 4-bedroom, 3-bath home offers a generous 2,056 square feet of living space. This new construction home features a functional floor plan crafted for both comfort and flexibility.
The main floor includes the luxurious owner’s suite with a private bath and walk-in closet, along with two additional bedrooms and a full bath—perfect for family, kids, or guests. Everyday convenience shines with the laundry area also located on the main level, making daily routines easy and efficient.
The heart of the home is the open-concept living space, where the family room, dining area, and kitchen flow together seamlessly. The modern kitchen features a large island, abundant counter space, and a spacious walk-in pantry to keep everything organized. The dining area extends naturally to the back patio, offering an ideal spot for entertaining or relaxing outdoors.
Upstairs, you’ll find a private retreat with another bedroom and full bath—an excellent setup for guests, in-laws, or even a quiet home office away from the main living areas.
This versatile floor plan not only offers a stylish and functional interior but also includes thoughtful features like a 2-car garage. Don’t miss your chance to own a beautiful new home in Rose Village—where modern design meets everyday convenience.

435-531-9061
paigem@rosebradley.com
Monday-Saturday
10am - 6pm

435-327-0076
vanessar@rosebradley.com
Monday-Saturday
10am - 6pm
Pictures are representative only. Prices, Plans, specifications, standard features, availability are subject to change without notice. Square footage calculations are made based on plan dimensions only and may vary from finished square footage of the home as built.