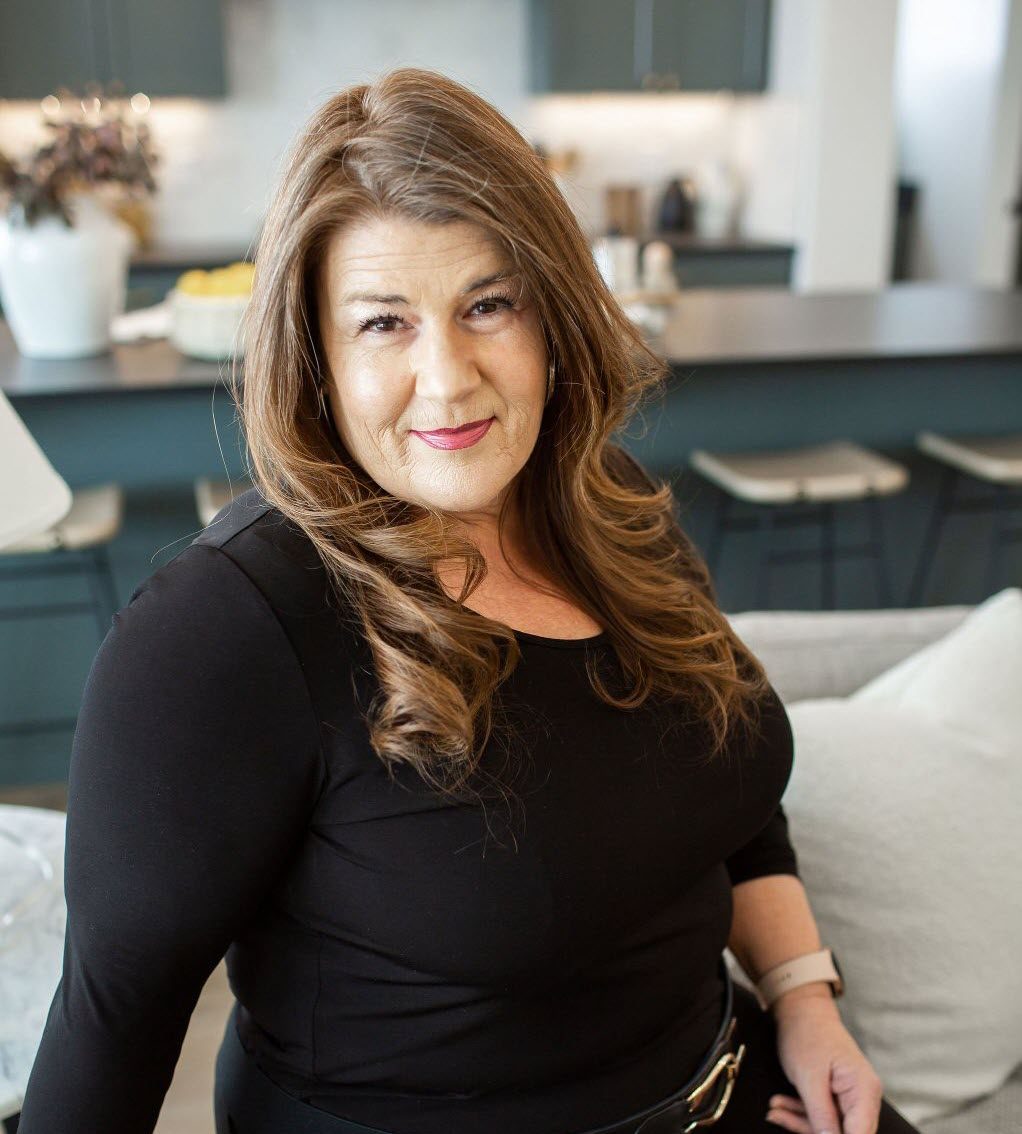
Discover single level living at 341 W Rosie Loop in Cedar City Utah! Located in the Rose Village neighborhood, this beautifully crafted 3-bedroom, 2-bath home offers a comfortable 1448 square feet of living space. This new construction home features the functional Rosa Bella floor plan specially designed for ease of living and entertaining.
From the moment you enter, the welcoming foyer sets the stage for a home designed with families in mind. Just off the entry, the second and third bedrooms are tucked into their own private wing—an ideal setup for kids, guests, or even a dedicated playroom or study space. A full bath between the bedrooms, along with a convenient hallway linen closet, ensures everyone has what they need close at hand.
Practicality shines with the laundry room located right across from the bedrooms, making it easy to keep up with daily chores. Moving into the main living area, families will love the open-concept design where the kitchen, dining area, and family room flow together. The kitchen’s large island with sink doubles as a homework spot, snack station, or family gathering place, while the generous walk-in pantry provides plenty of space for storing everything from lunchbox supplies to weekend groceries.
The dining area leads directly to a back patio—perfect for barbecues, backyard playtime, or enjoying a quiet evening outdoors. Expansive windows fill the family room with natural light, creating a bright and cheerful space where memories are made.
Parents will appreciate the private owner’s suite, designed as a true retreat. The ensuite bath features dual sinks, a spacious shower, private water closet, and two linen storage options, while the walk-in closet provides more than enough room to stay organized.
With a two-car garage and thoughtful details throughout, this home balances everyday convenience with stylish design. Set in a welcoming neighborhood, it’s the perfect place to raise a family, entertain friends, and enjoy a lifestyle full of comfort and connection.

435-531-9061
paigem@rosebradley.com
Monday-Saturday
10am - 6pm

435-327-0076
vanessar@rosebradley.com
Monday-Saturday
10am - 6pm
Pictures are representative only. Prices, Plans, specifications, standard features, availability are subject to change without notice. Square footage calculations are made based on plan dimensions only and may vary from finished square footage of the home as built.