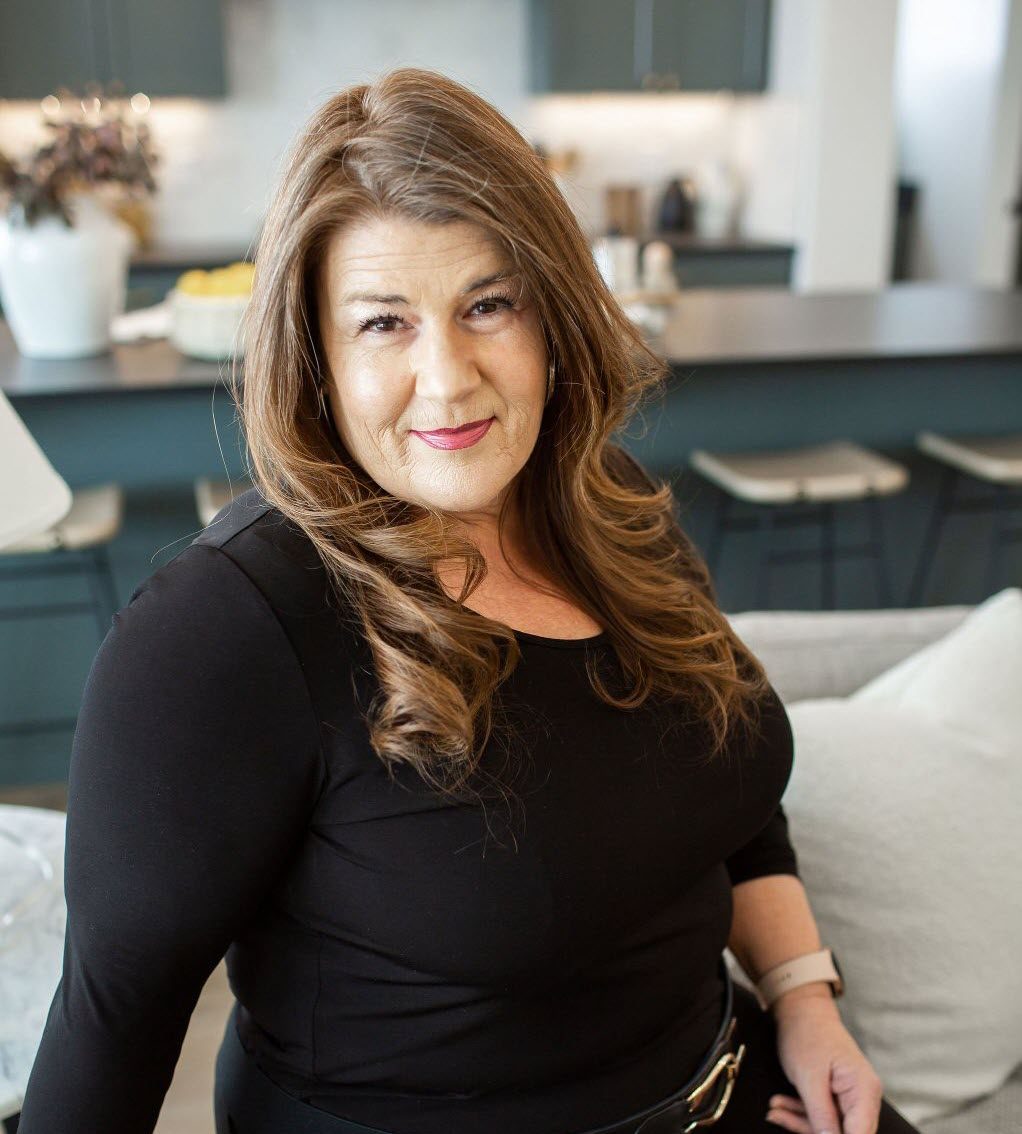Discover the epitome of luxury living with this stunning 4-6 bedroom, 3.5 bathroom detached home, sprawled across 2820 square feet of beautifully designed space.
The 2-story Corymb plan greets you with an inviting entry hallway, seamlessly flowing into a versatile flex space waiting to cater to your lifestyle needs. A charming powder room off the entry ensures your guests’ convenience and privacy.
Life blossoms in the open-concept family, dining, and kitchen area, with a cozy fireplace nestled in the great room, creating the perfect setting for family gatherings. The heart of this home is the L-shaped kitchen featuring a large island with an integrated sink, perfect for meal preps or buffets. The walk-in kitchen pantry pairs up with a spacious laundry room across a small hallway with counter space. The dining room invites the outdoors in with direct access to the back patio.
Unwind in the luxurious owner’s suite on the first floor, complete with a spa-like ensuite offering his and her sinks, private toilet, grand shower, and a linen closet, all connected to a generous walk-in closet.
Two additional bedrooms share a Jack and Jill bathroom and boast walk-in closets for ample storage. The second floor is an oasis in its own right, with a large, well-lit 4th bedroom, a 5th bedroom with sizable closet space, a full bath with shower, and an airy game room bathed in natural light and complete with small bar.
This home comes with exclusive upgrade options including custom cabinetry and an extended patio. The potential basement, ready for your personalized touch, could feature 2 more bedrooms with walk-in closets, a full bath, additional storage, a second game room, and a bespoke movie theater for entertainment.
Embrace the luxury of space all nestled within a serene community. Your dream home awaits, ready to create a lifetime of memories.

435-531-9061
paigem@rosebradley.com
Monday-Saturday
10am - 6pm
Pictures are representative only. Prices, Plans, specifications, standard features, availability are subject to change without notice. Square footage calculations are made based on plan dimensions only and may vary from finished square footage of the home as built.